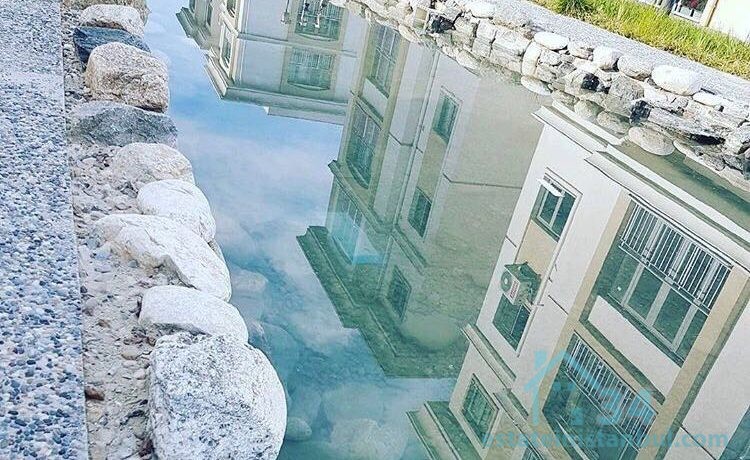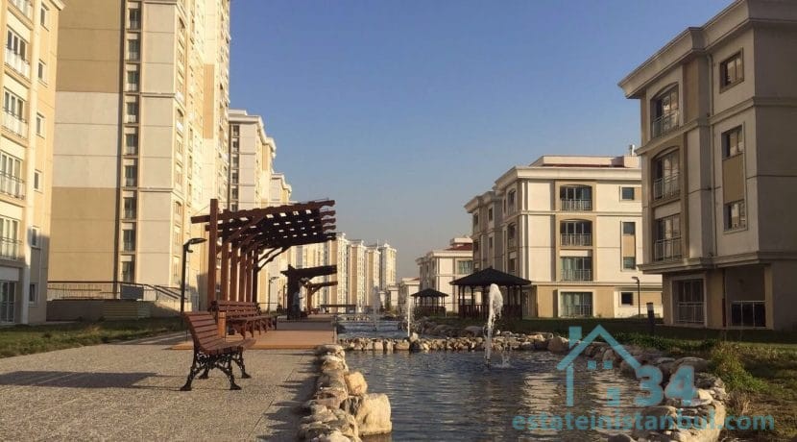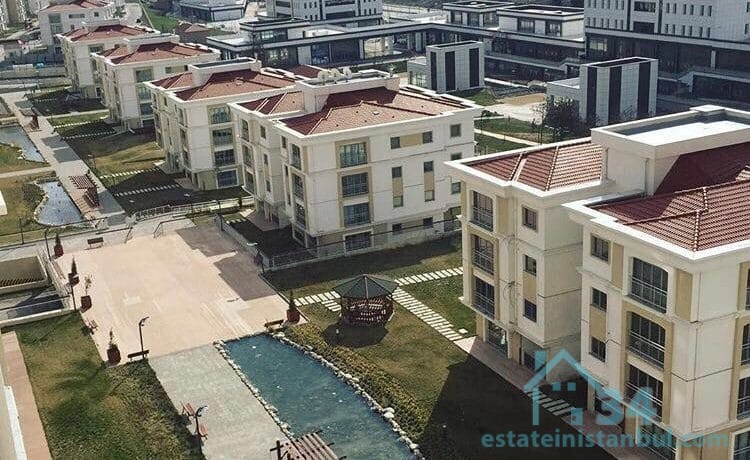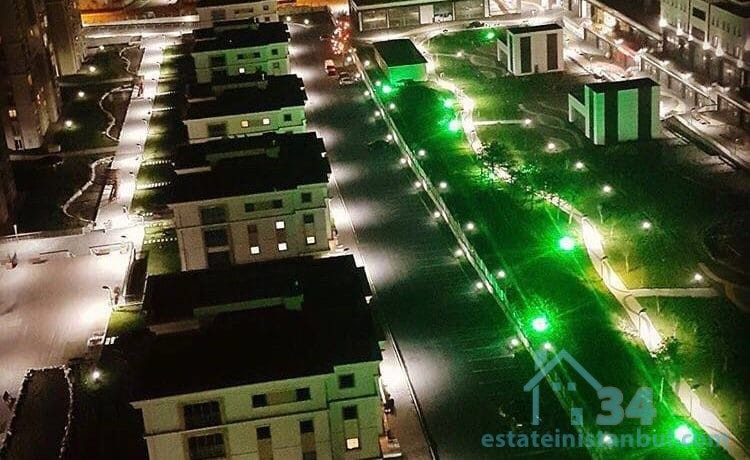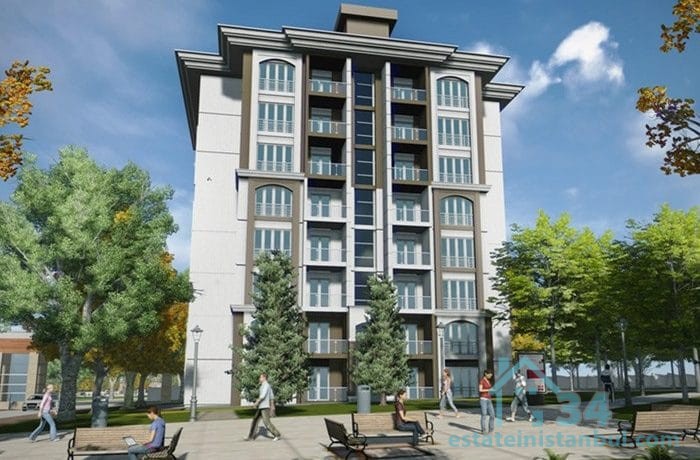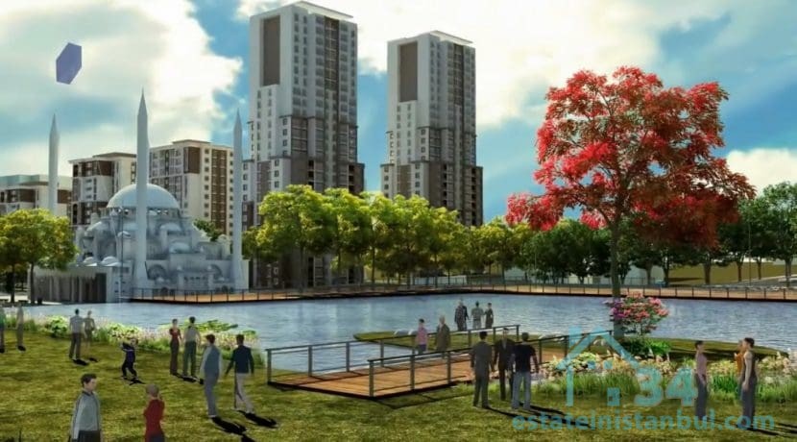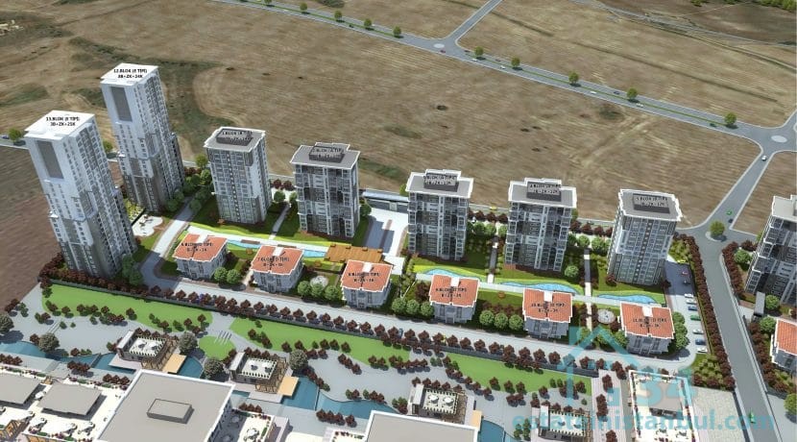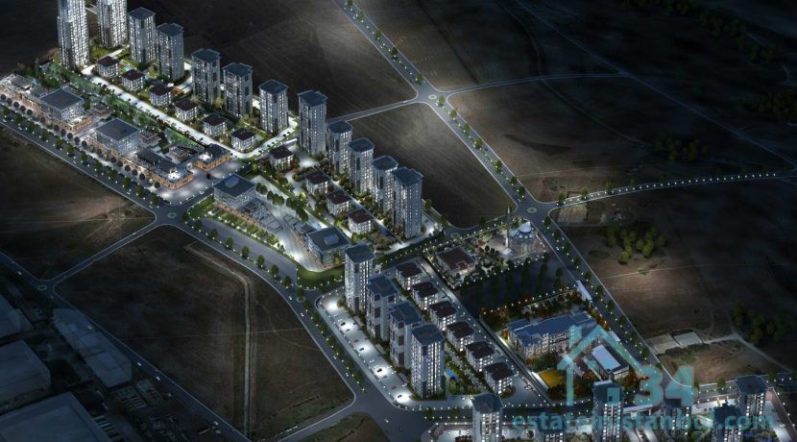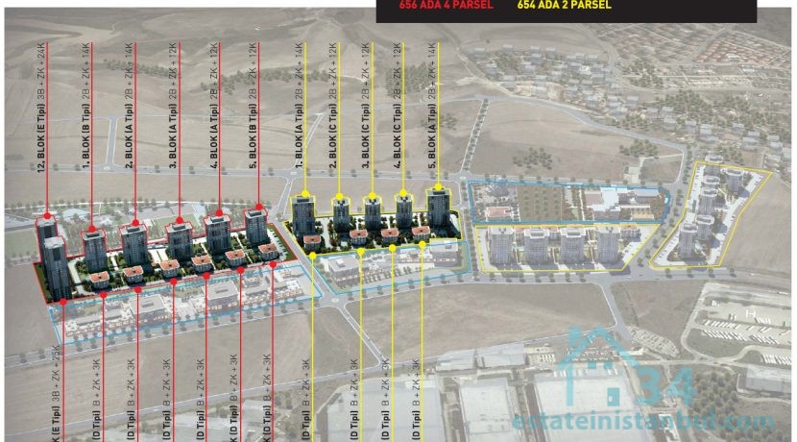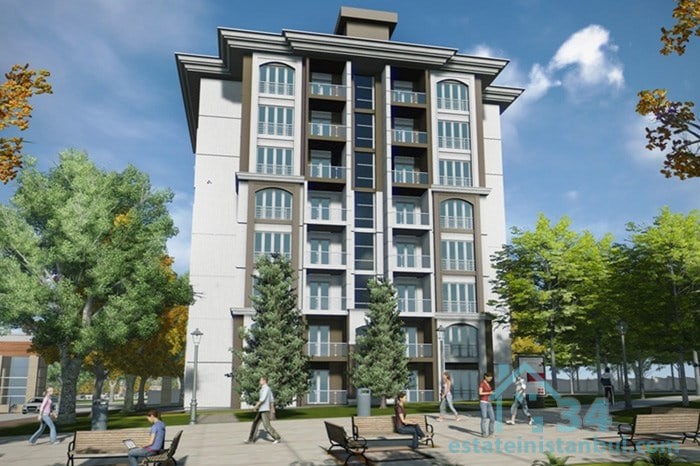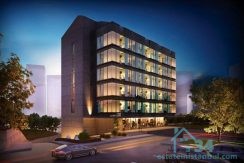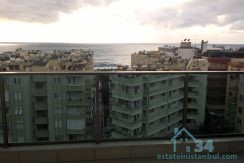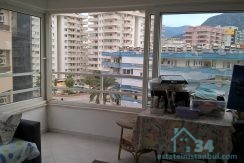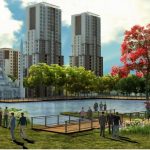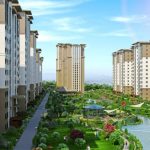For Sale 514,000.00₺ - Real Estate & Property
This projects aims to create and protect a rapidly evolving sensitive along the line ecosystem to create a clear and significant city structures by emphasizing the unique potential of the land. Program strategy that includes combined use aims to activate via additional functions such as a busy city structure, productive landscape architecture and the creation of lively business corridor. Offering high quality of life environment to the living and attractive for the investors is provided by the need for market demand in association with a respect to existing and future ecosystem, integrated and forward-looking approach.
About 11 hectares of Master Plan area with 168 hectares has been reserved as the first “central park” area in Istanbul. It is becoming a new center of attraction in Başakşehir district with its neighborhood to this region, with its central location and with its own supply sustainability and adequacy.
Total construction area of 308,809.00 square meters, the first stage of this project consists of a total of 1,506 residential units including 218 1 + 1, 467 2 + 1, 675 3 + 1 and 146 4 + 1 and 282 commercial units, 1 primary school, 1 nursery and 1 mosque.
In all this integrity, the way of life both in low-rise and high-rise blocks are integrated. A 7/24 live and active environment has been created by supporting all residential areas with commercial and reinforcement services around.
In order to obtain clean energy, use of renewable energy sources in the project has been intended. In this context, 4 kW solar panel is to be installed in the blocks specified in the project, the produced energy is consumed in the public areas of the blocks.
In order to provide recycling of domestic waste formed in houses and to gain them back to economy, waste recycling system will be installed in the specified blocks in their projects. The system will work automatically and the user will be presented to the 4 + 1 options (domestic wastes, metal, plastic, glass or paper waste oil). Access to the system will be done via the center shaft covers left on the floors and the wastes will be collected in a container. Transformation will be achieved with decomposition at source by providing at least about 85% gain.
In order to integrate environmental awareness and modern technology to the project, to the covered parking places, a specified number of electric vehicle charging units will be provided. This will encourage the use of electric vehicles with charging unit and it will contribute to the reduction of carbon release.
In addition, in order to avoid environmental pollution and waste oil to sewers, our whole blocks’ kitchen lines will be provided to line of the sewer connection after passing through the central grease trap.
Project Features
• Raft foundation and earthquake-resistant construction with tunnel formwork system
• Children’s play areas, recreation areas and hiking trails
• 83% green space throughout the project
• Ponds
• Planned landscaping and automatic irrigation system
• A number of elevators specified in the projects of the blocks
• Access to floors from parking with elevators
• Indoor and outdoor parking
• Sheathing thermal insulation
• Generator system in all common areas and apartments with 100% back-up capacity to provide power
• Site-wide; environmental lighting
• Central satellite TV (SMATV) broadcasting system
• Digital addressable fire detection and alarm system
• the emergency notification sound system in the blocks and parking specified in the project.
• Color video intercom system
• Site management under the control of trained and certified security team
• Site entrance security access control system
• Site-wide 24/7 hour monitoring and recording featured closed-circuit perimeter security (CCTV) system
• Sprinkler fire extinguishing system in the covered parking
• Smoke exhaust ventilation system in the covered parking
• Sprinklers, smoke exhaust, pressurization system in high-rise blocks
• Heat and sound insulation in the individual sections
• Central heating and hot water production and heat station (sup-station) system
• Close to trade and reinforcement area
• Central location
Prices starting from 514.000TL depending on the size and exact location of the apartment in the complex.
This Project offers personal payment terms !
Features
- Air Conditioning
- Backyard
- Balcony
- Building inspections made
- Central Heating
- Ceramic Floors
- City View
- Combi Boiler
- Compliant to earthquake regulations
- Compliant to insulation regulations
- Easy Access to Disableds
- Elevator
- Emergency Exit
- Generator
- Granit Floors
- Hydrophore
- Janitor
- Laminate Floors
- Land survey conducted
- Lawn
- Marble Floors
- Next to busway
- Parking Lot
- Playground
- Security Guard
- Shared Storage
- Shower Cabin
- Video Intercom

